Industries
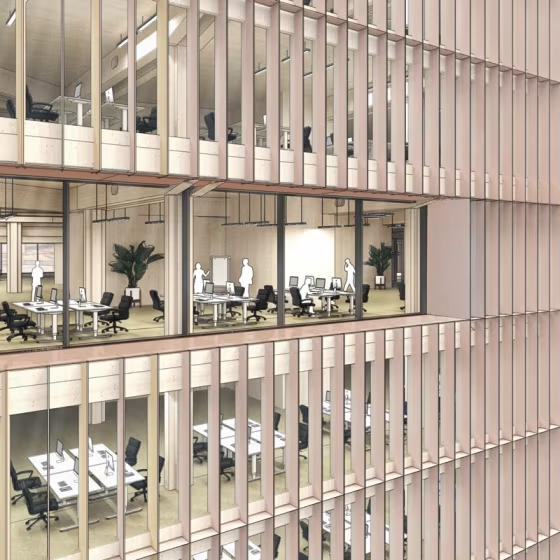
Architecture
SketchUp's suite of professional modeling tools guides you from initial napkin sketches to the final ribbon-cutting ceremony, facilitating the creation, sharing, and construction of your projects.
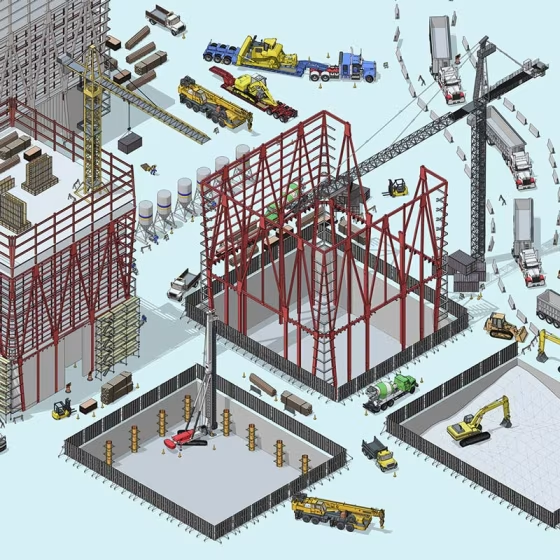
Construction
Enhance efficiency and streamline collaboration across construction projects by utilizing SketchUp's building software to minimize revisions and improve team coordination.
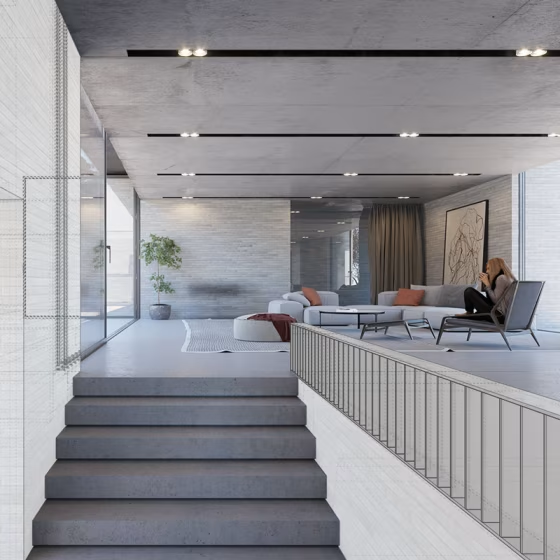
Interior Design
Design floor layouts, visualize room arrangements in three dimensions, and select personalized textures for upcoming residential renovations or commercial office interior projects using SketchUp's software.
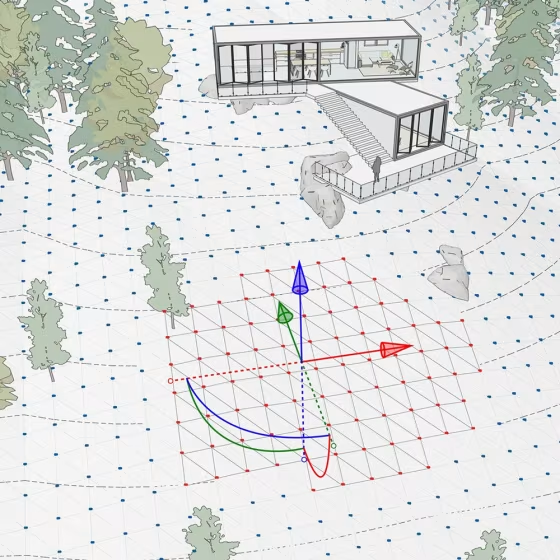
Landscape Architecture
Landscape architects leverage the versatile capabilities of SketchUp to actualize their creative visions across a spectrum of projects, ranging from individual planters to expansive parks.

Urban Planning
SketchUp's 3D design software assists urban planners in modeling the future of cities, from initial space planning diagrams to dynamic visual representations.
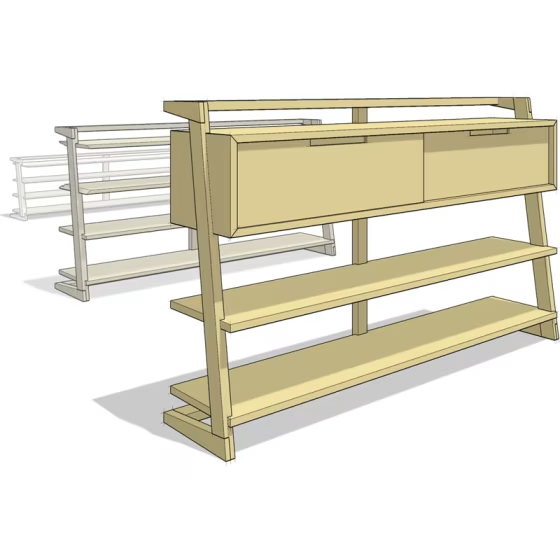
Woodworking
Utilize SketchUp's user-friendly 3D modeling tool to thoroughly plan and construct projects digitally before implementing them in real-world scenarios.