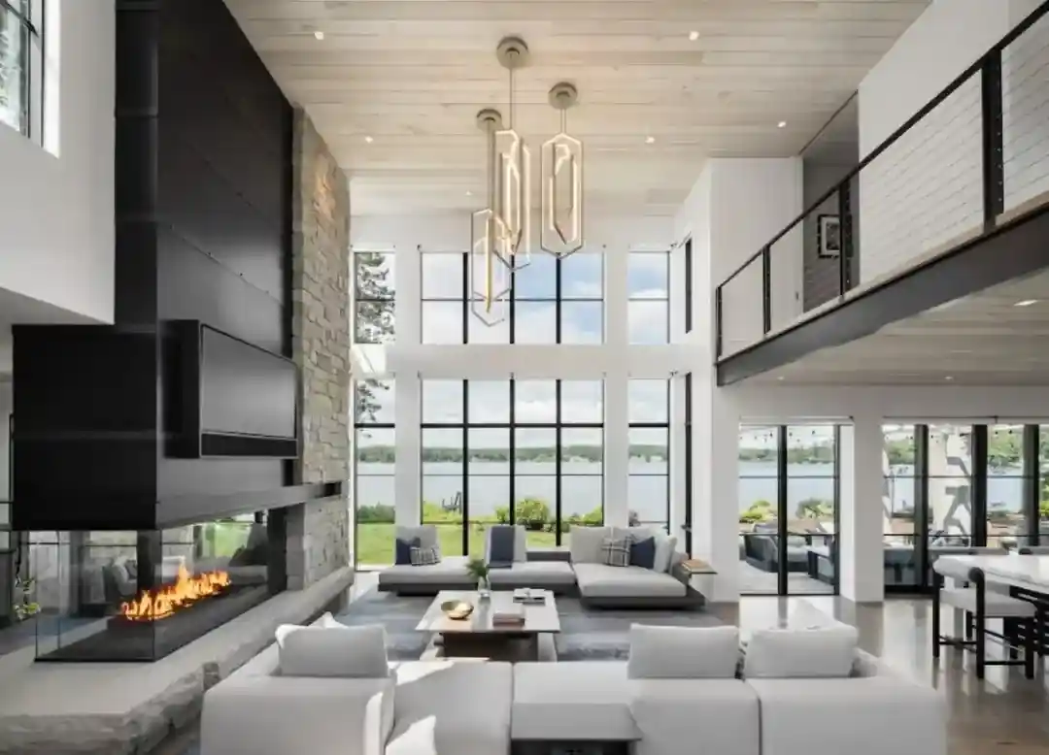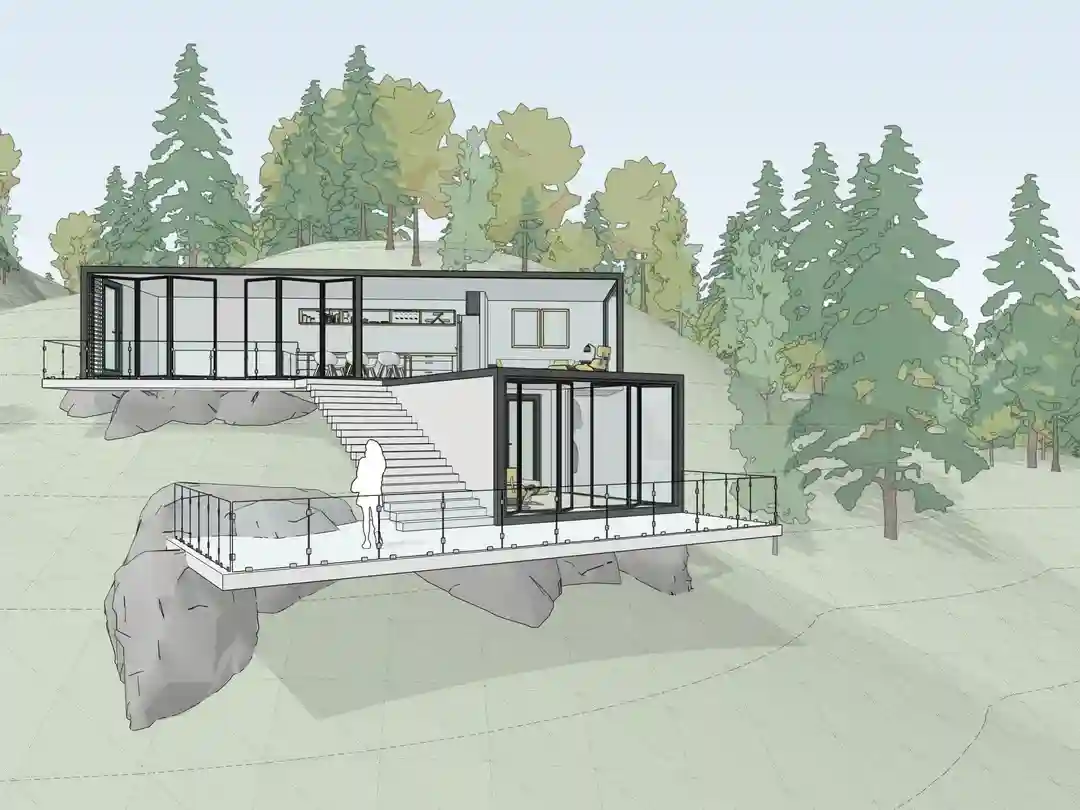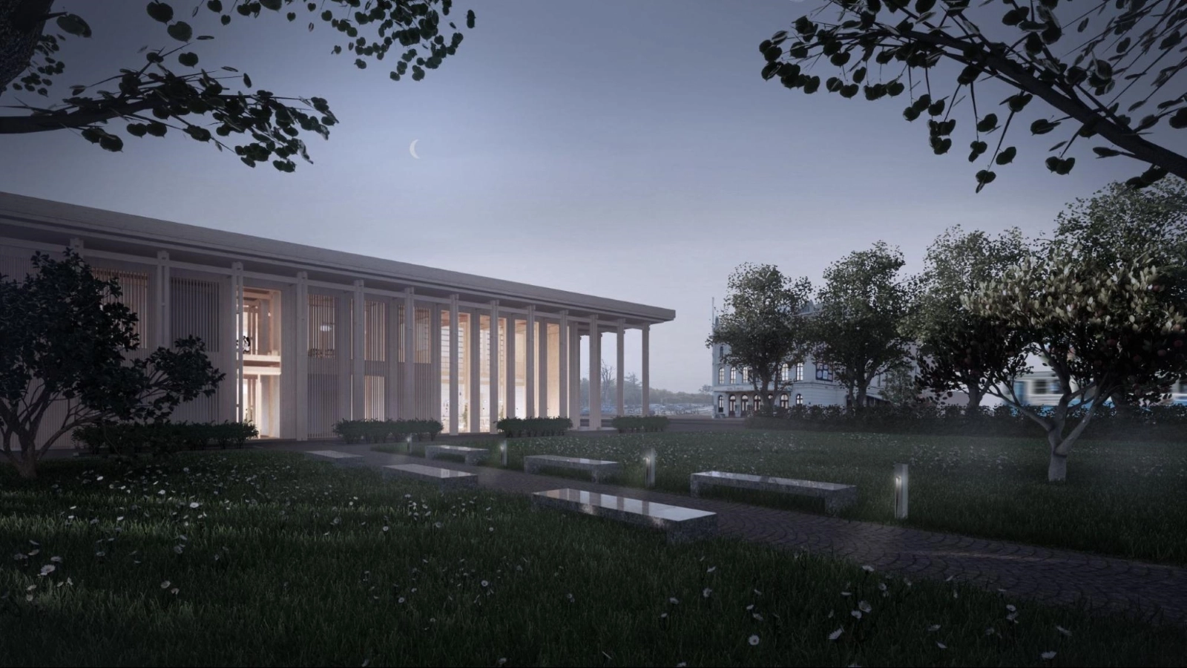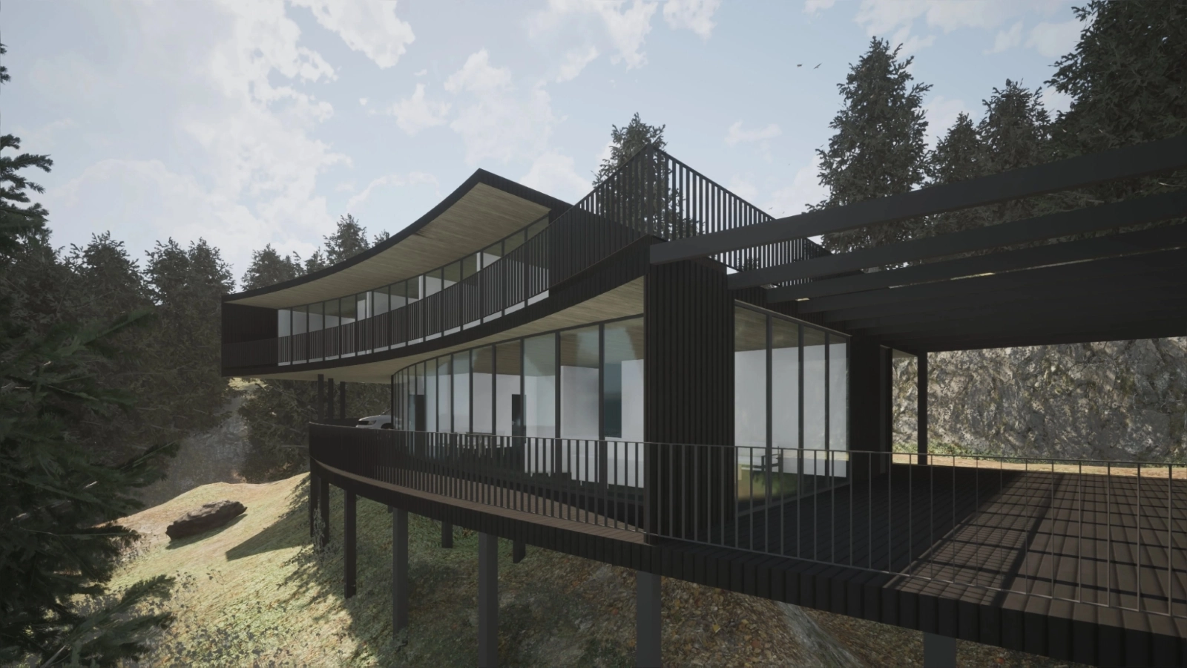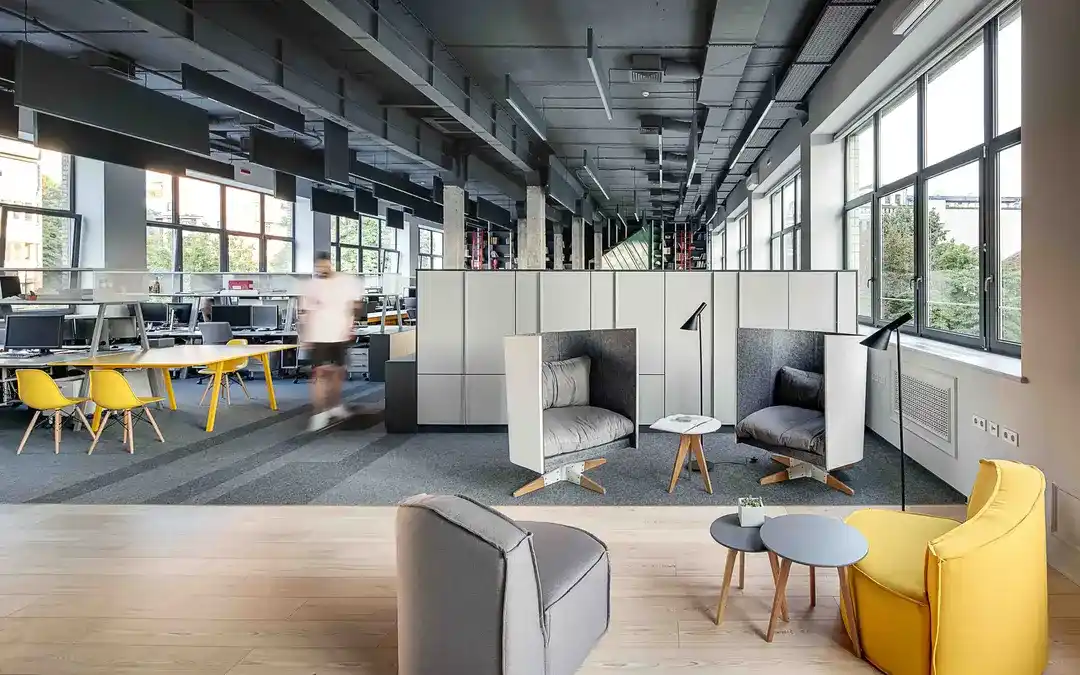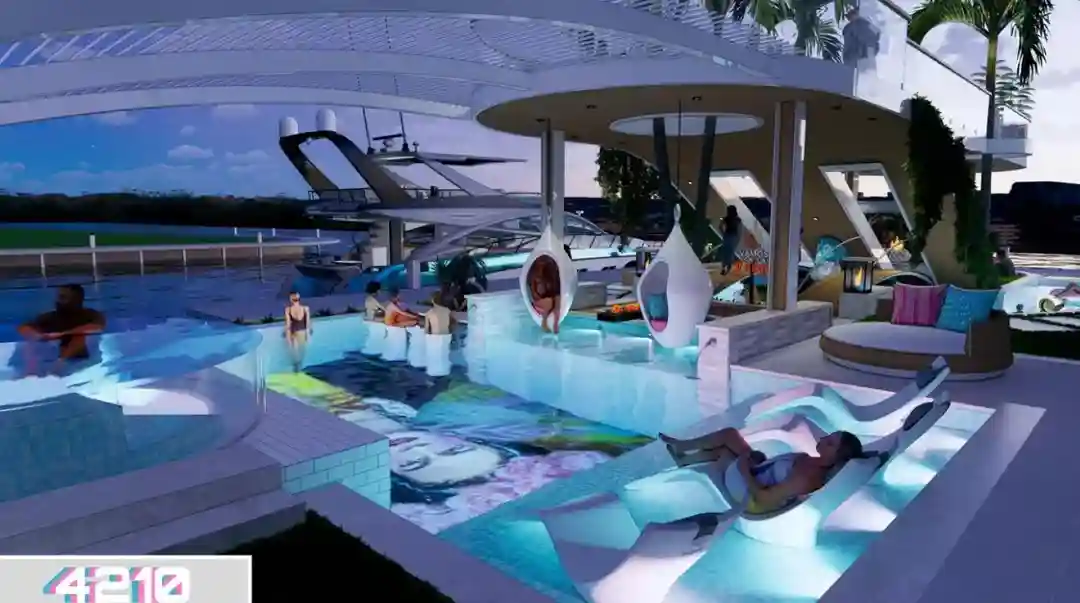Learn five design tips from expert designers at MGA to create high-end homes that optimize stunning views of nature.
The best residential designers design with views in mind, creating homes that are not just living spaces but vantage points to the outdoors. Each design choice should be rooted in what the people living in the space will experience and how it functions for their daily needs. Once designers understand occupants' needs and desires, designers can use strategies — from optimizing floorplans to sequencing views — to create visual interest and achieve their client’s goals.
MGA, a design studio out of Boston, Massachusetts, excels at optimizing stunning views for its clients — and shared a few of their best ideas with us. The firm believes every space deserves beauty and purpose and has dedicated over 20 years to enriching people’s daily lives through meaningful design. Learn how MGA incorporates thoughtful design elements that unlock breathtaking scenery with these five design considerations.
A bird’s eye view of the Governor’s Island residence’s many buildings, strategically placed to optimize views for each. Scroll to see the SketchUp model. Image courtesy of MGA. Photographer: Trent Bell
1. Site strategically
Determining a home's perfect location and orientation maximizes the views residents can enjoy. MGA mindfully places each dwelling in a specific location on a site. The residential complex they designed on Govenor's Island, Gilford, NH, is a prime illustration of this concept. This project, positioned on a peninsula, offers the occupants a rare luxury — witnessing the dawn and dusk over Lake Winnipesaukee.
The buildings on the site include a main house, a recreational barn, and a guest house. The client's goal was to have a complex with views across both sides of the shoreline.
MGA used SketchUp to create the conceptual design of the site, dropping Google Maps data into the 3D modeling software to better understand the topography and shadows. Using this data, MGA positioned the structures so that each one gave clear lines of sight for both the occupants in that building and those who would be residing in other buildings.
SketchUp model of view from the complex’s main house. Scroll to see the photo. Image courtesy of MGA. Photographer: Trent Bell
To maximize the views for the main house, most of the side facing the lake is glass. In keeping with the client's desire for a traditional look and feel, the glass does not extend to the ground on the second floor. All of these details are meticulously documented in SketchUp, and if you look at the initial SketchUp model versus the photo of the house, you’ll see they are practically identical.
View of the main house from the lake. Scroll to see the SketchUp model. Image courtesy of MGA.
Once the design was complete, MGA took the 3D model and created 2D versions of them in AutoCAD for construction drawing. They use the SketchUp model throughout the construction process as a visual tool to instruct the construction team.
“We use SketchUp to figure out how all the materials in a house will function together. It makes the AutoCAD drawing process very easy. We don't use Revit because it is too clumsy for our custom details – SketchUp is intuitive.”
- Marcus Gleysteen, RA, Partner in Charge
The strategic siting for the Governor’s Island residence capitalizes on the location's unique attributes, creating captivating views that change with the rhythm of the sun.
View from the lawn of Lake Point House. Scroll to see the SketchUp model. Image courtesy of MGA. Photographer: Joshua McHugh
2. Choose structures that support large windows
Having vast expanses of windows is the best way to maximize beautiful views, but big windows can be challenging to support structurally. The team at MGA knows this problem well, as many of their projects are in earthquake and hurricane zones; windows can get hit with 100-mile-per-hour winds in heavy storms. They use steel structures instead of wood for these conditions. The glass must withstand heavy horizontal force, and wood's pliable nature would cause the glass to stress, flex, and eventually break.
The steel structure is set back from windows at the Lake Point House. Scroll to see the SketchUp model. Image courtesy of MGA. Photographer: Joshua McHugh
The steel frame for Lake Point House enables sweeping waterfront views and incorporates steel columns aesthetically into the overall design. Instead of enclosing the steel columns in the assembly, MGA consciously chose to make sculptures out of the columns. The glass wall protrudes in front, and the columns are comprised of pairs of channels you can see through, articulating how the columns interact with the floor and the ceiling beams.
View from Lake Point House’s living room. Scroll to see the SketchUp model. Image courtesy of MGA. Photographer: Joshua McHugh
This choice of design and material eliminates any obstructive pillars that might hinder the line of sight, paving the way for unhindered waterfront vistas. Lake Point House’s well-planned structure magnifies views of the surrounding scenery.
View of the Clearwater Harbor House from the lake. Scroll to see the SketchUp model. Image courtesy of MGA.
3. Design innovative floor plans
A house’s floor plan substantially influences how users interact with the surrounding landscape. MGA's design of the Clearwater Harbor House, New Hampshire, is an inventive use of layout. By applying a design strategy known as 'echeloning,' which means arranging in a series of steps, the floor plan of this residence mirrors the natural curve of the nearby shoreline. Each bedroom within the house features a corner window facing the water, enabling residents to immerse themselves in the breathtaking waterfront when they wake up every morning.
View from a bedroom in the Clearwater Harbor House. Scroll to see the SketchUp model. Image courtesy of MGA. Photographer: Trent Bell
The team studied how different forms and proportions worked together in SketchUp to create the design. MGA wanted to maximize the house's footprint on the site, designing right up to the setback line from the water’s edge. The team mapped out the existing trees on site in the 3D model to ensure each room had an unobstructed view of the waterfront.
The site slopes down to the lake, and the client wanted the house close enough to the shore that they could walk right out to it. Because of this, the entire first floor is pushed as close to the lake as possible. The front of the house, which faces away from the lake, has a series of different grades and walkways to accommodate the low positioning of the house. The front also has fewer large openings and creates more privacy from people who could be walking by.
View of Clearwater Harbor House from the lawn, down by the lake. Scroll to see the SketchUp model. Image courtesy of MGA.
The layout of the Clearwater Harbor House demonstrates how an innovative floor plan can make the most of the site's unique features, allowing residents to appreciate the surrounding beauty from different angles and creating easy access to the lakeshore.
The front of Vermont Mountain House. Scroll to see the SketchUp model. Image courtesy of MGA. Photography by Jim Westphalen
4. Sequence views for a gradual reveal
Creating a sense of anticipation is a powerful design tool in residential architecture. One way to achieve this is through a sequenced entry that slowly discloses stunning views within the house. The design of Vermont Mountain House showcases this principle to perfection.
The MGA team started by taking a 360-degree panorama of the site to pinpoint the best views, including beautiful trees and distant mountaintops. They imported the to-scale panorama view into SketchUp to reference the site when building the house in 3D. MGA built the house and then played around with rotating the model in SketchUp, eventually rotating the house two more degrees from the original design to optimize the views.
Interior view of the house and granite wall. Scroll to see the SketchUp model. Image courtesy of MGA. Photography by Jim Westphalen
Sequencing views create a balance of shelter and openness; some rooms feel cozy and secluded, while others open to vast expanses of stunning views. The Vermont Mountain House’s sequence starts with a wall of hand-picked granite from a local quarry that limits the view into the rest of the house. Heading through this space to the kitchen and then the living room gradually opens the space to more views, building up to the spectacular view of a mountaintop only visible from the dining room.
View walking into the Vermont Mountain House’s living room. Scroll to see the SketchUp model. Image courtesy of MGA. Photography by Jim Westphalen
This strategic design approach not only enhances the viewing experience but also makes entering the home an event in itself.
View of the Soo Nipi House from the dock. Scroll to see the SketchUp model. Image courtesy of MGA.
5. Integrate interior and exterior spaces
MGA considers how indoor and outdoor spaces can blend and provide more access to views when creating a house. Although combining these space transitions to create seamless movement from the interior to the exterior has been around in many design cultures, it’s more challenging in New England's fluctuating climate. MGA’s Soo Nipi House provides access to the outdoors, providing temperature options and views for each season.
A fire destroyed the original house on the property and surrounding vegetation, giving MGA a unique opportunity to reimagine the structure and the surrounding landscape completely. The team designed the home to function for both occupants, a brother and a sister. Each wanted a separate primary suite with stunning views, but they desired a communal space — both indoors and outdoors — where they could come together to connect.
View from the kitchen of Soo Nipi House. Scroll to see the SketchUp model. Image courtesy of MGA.
Therefore, MGA designed the living space as one large area, which includes the great room, dining room and kitchen. Large multi-slide doors in that space slide open to a pergola-covered patio. From the patio, there are stunning views of the nearby lake. The pergola creates a natural extension of the main living space, merging the interior with the exterior. The pergola serves a dual purpose, connecting the indoor and outdoor spaces, while its columns help maintain a visual screen for the brother and sister’s privacy.
The patio has a fireplace to warm inhabitants during the colder seasons. The house was designed to be single-loaded, so the core of the house can still get light, ensuring every room has exterior light streaming in.
Since the fire destroyed all the landscaping, the team didn’t need to worry about existing plantings blocking views. While a blank space may seem incredible for creating spectacular views, the problem was there was no visual privacy from people pontooning down the river. In collaboration with a landscape architecture firm, Pellettieri Associates, MGA added a few taller trees to the landscape that blocked views from boaters on the lake. Otherwise, they planned for mostly lower shrubbery and ferns to maintain views from the house where privacy wasn’t a concern. Instead of having universal views everywhere, MGA chose the views available to inhabitants and passersby.
View comprised of both windows and a wall section in the communal living space. Scroll to see the SketchUp model. Image courtesy of MGA.
Another way MGA created private views that still maintained an outdoor connection was in the living room. Instead of putting windows everywhere, they left a section of wall to create a more enclosed experience.
The Soo Nipi House is a testament to the power of residential design in fostering an intimate relationship between homeowners and their natural surroundings. For more inspiration, check out Therese's Knutsen's seamless indoor/outdoor living designs for the cold Nordic climate.
Visualize your design
Each house that MGA creates is highly developed in SketchUp to show the evolving design to clients. Often, they will show a concept to a client and make any changes from the client in real time.
“We love client’s surprise when we can take what they are saying and quickly form the option before their eyes. They don’t always know how to visualize their ideas; being able to model in front of them without waiting for another meeting is wonderful.â€
MGA gives contractors what they playfully call “Ikea Instruction Kits,†which are 2D drawings of the 3D models made in SketchUp. They also use visuals from SketchUp throughout the construction process so the whole team is aligned on what the end project will look like.
“We print out and post 3D views from SketchUp in each room — it helps get everybody excited and see the end goal. We also show them the 3D model on a tablet and zoom around if they have particular questions about some areas of how some of the materials came together.â€
MGA designs not simply homes but visual experiences that cultivate a deeper connection with the environment. Designing to maximize views requires a deep understanding of the relationship between a dwelling and its surrounding environment. Elevate your residential designs by employing strategic siting, thoughtful structural choices, innovative floor planning, well-sequenced entry design, and blurring indoor-outdoor boundaries.
Want to turn your ideas into reality with intuitive 3D modeling software? Start designing in SketchUp now with a free trial.
