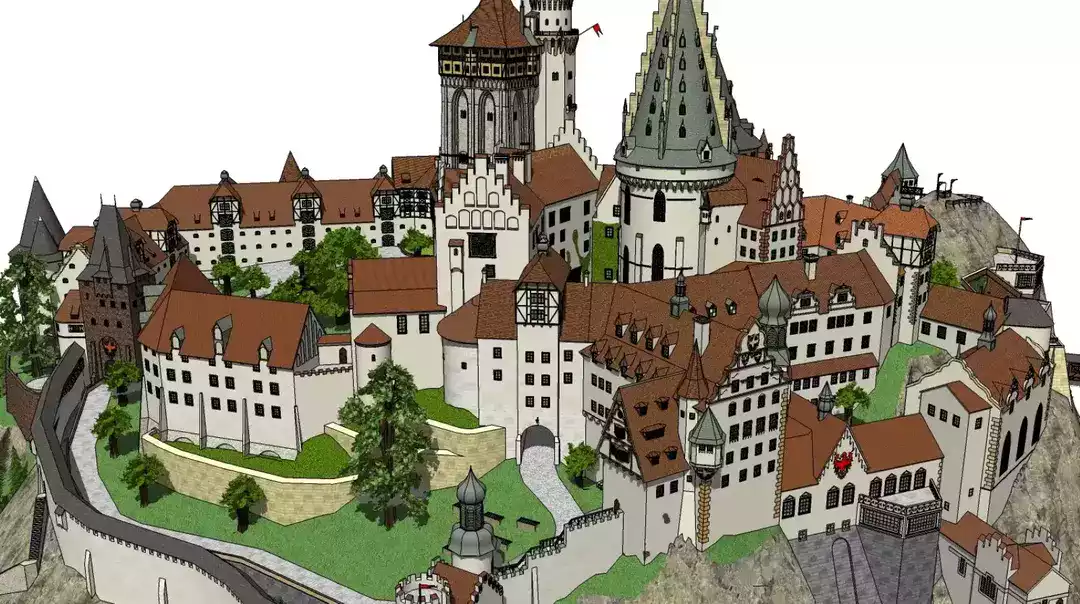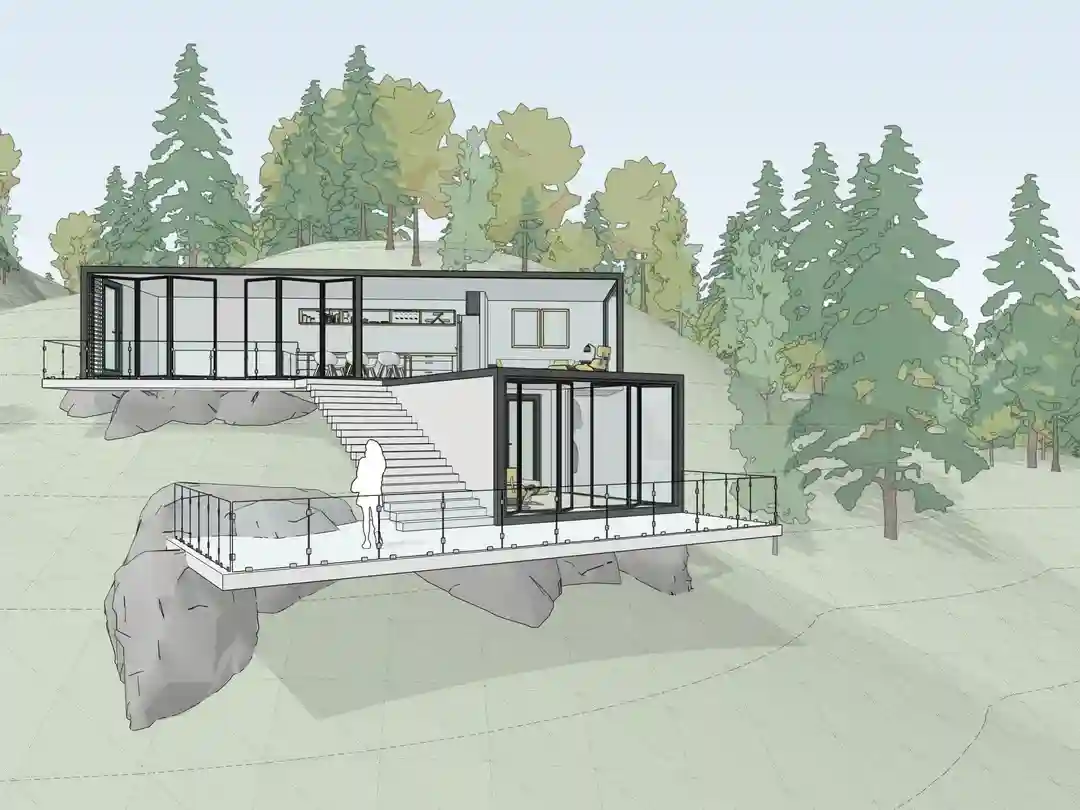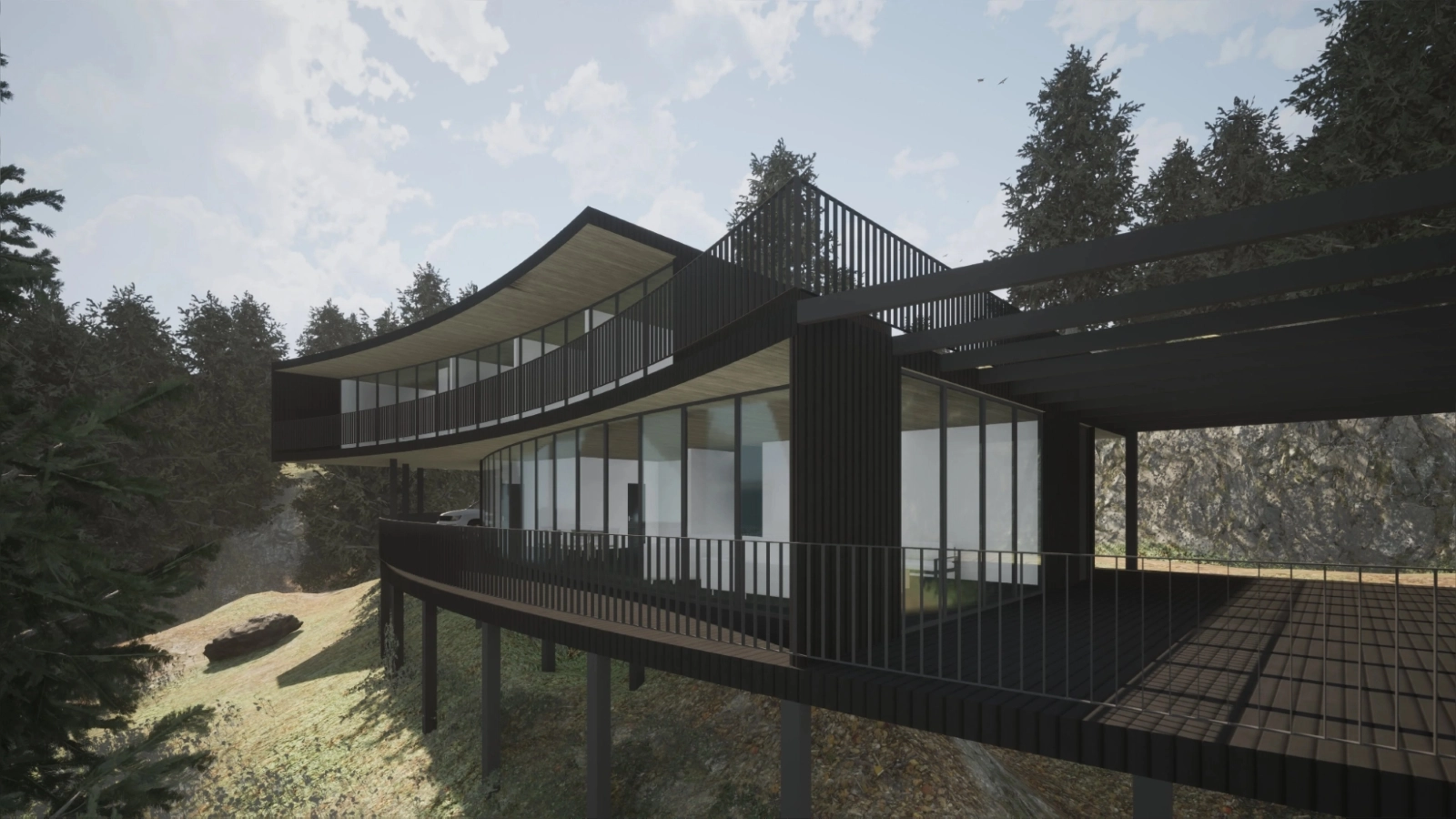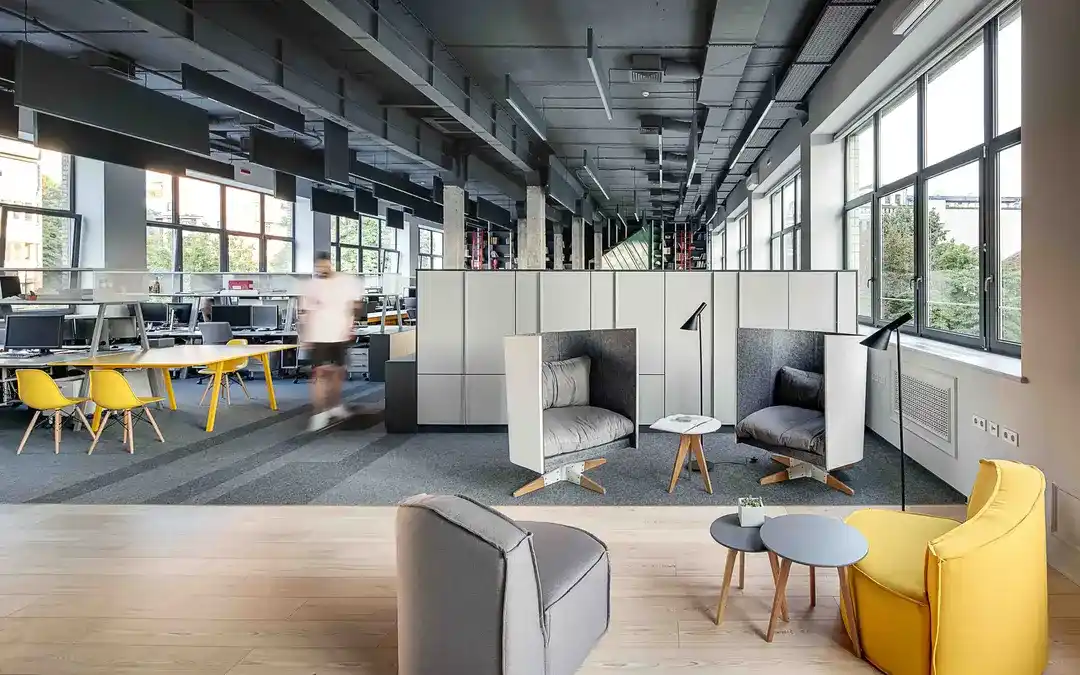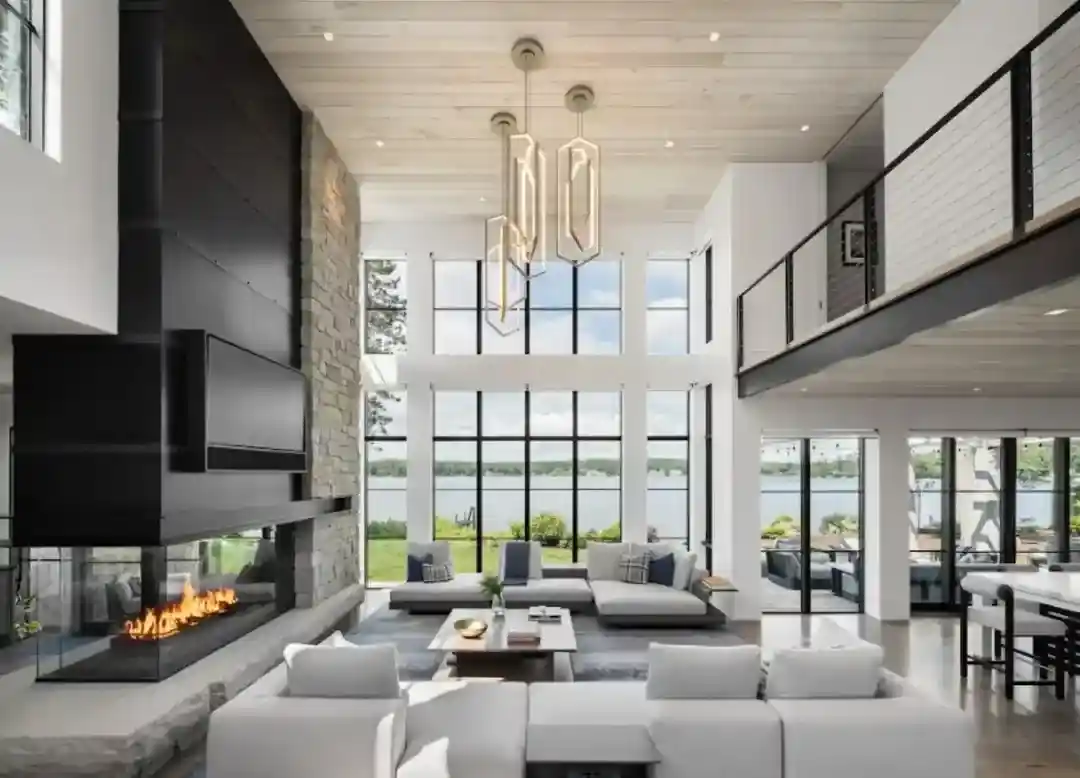The prolific extension developer and SketchUp power user Christina Eneroth shares some of her favorite extensions she's made and how using SketchUp changed her life's trajectory.
The "why" behind Eneroth extensions
Christina Eneroth started coding extensions to help make her modeling life easier. Almost all of the extensions she's developed have been in service to one or both of two overarching goals: to increase speed or precision across various workflows.
When she was an architecture student, she used SketchUp for class projects and coded on the side to pay the bills. One school project was a spiral-shaped building, which was difficult to draw precisely in SketchUp. She created a Cylindrical Coordinates extension that interprets the local X (Red) axis as a radius and Y (Green) as an angle, allowing for radial planes to be drawn as parallel planes, making the spiral design easier to execute.
Bibliotek Västra Hamnen, a seaside library created in 2015 when Christina was in architecture school. Scale 1:100. Extensions used: Eneroth Cylindrical Coordinates. Click arrows to scroll.
Throughout architecture school, Christina kept designing and coding. In 2014, she attended her first 3D Basecamp. Before she went, she had some sense that people were interacting with her work, but only knew the extent of it once she met with people in the SketchUp community for the first time. Shy and still working on her English skills, Christina found a warm welcome among her fellow SketchUp users, learning about the many ways people used SketchUp — and her extensions.
Christina became more involved with SketchUp ever since, and now works on SketchUp’s extensibility team, which supports other extension developers with a platform, customer success, and dev camps.
Extensions for architectural modeling workflows
Christina has over 90 extensions listed in the Extension Warehouse, representing years of work. While working on architectural projects for school, she created extensions that solved problems or created shortcuts for architectural workflows.
Here are a couple of the extensions that she found especially useful.
Eneroth Scaled Perspective2
Video showing the Eneroth Scaled perspective UI.
The Eneroth Scaled Perspective extension introduces mathematical precision to setting scale in perspective. Christina designed the tool to remove the guesswork for people; it’s simple to set up a precisely scaled view of a section cut that someone can easily send to LayOut. This helps increase precision and reliability in scaled drawings exported from SketchUp.
Eneroth Reference Manager
A video showing how the Eneroth Reference Manager works.
Christina uses her Reference Manager extension for many projects but has found it especially useful in architectural workflows. Building on SketchUp’s native capabilities, the Reference Manager makes it easy to break out portions of a SketchUp model into components that can be opened and updated separately from the original model. It sends a notification when a portion of the model has been edited, prompting a ‘reload’ that will bring the outside edits into the original model.
This extension makes it easier to collaborate by simplifying the UI involved in breaking components out of a central model. For example, if an architect were working with an interior designer on a house remodel, they could break out the parts of the model that would be altered by interior design. The interior designer could model their vision, which would then be reloaded into the architect’s model.
“The Reference Manager enables a quick, useful workflow. It allows different people to work in the same projects independently, in different parts of the model, and at different levels of detail.”
— Christina Eneroth
Sockertoppen created while Christina was in architecture school in 2018. Extensions used: Eneroth Reference Manager, Eneroth Scaled Perspective. Click arrows to scroll.
Extensions for printing and cutting workflows
The extensions Christina develops have shifted along with her projects. As she’s incorporated more printing and laser cutting into her projects, she’s created extensions that can be applied to both personal and professional workflows.
These design workflows could make it easier to create custom furniture for an interior design project or custom fixtures for an architectural project. They can also help firms that include architectural scale models as a part of their visualization process.
YouTube clip of Al Johnson, Principal, DA Architects + Planners explaining how his firm leverages scale models.
If you’re looking to incorporate fabrication workflows like laser cutting or 3D printing into your next design project, there could be an Eneroth extension that will make your life easier.
Eneroth Difference Report
Christina turns to the Difference Report extension in many workflows, but especially when laser cutting. The extension pulls a report on the difference between two different models within the same SketchUp file, allowing you to precisely select the parts of the model you want to compare.
Imagine you’re working on a residential project and want to add a built-in wooden bookcase to the library. You decide to build it using a CNC machine, so you the bookcase in context in the model and then duplicate the bookcase off to the side to lay out the dimensions for cutting the pieces on a CNC machine. The Eneroth Difference Report would tell you if each model had exactly the same components and groups, ensuring you don’t cut too much or too little wood for the project.
Neusvenstein: Model railroad built with laser-cut plywood. Scale 1:220. Extensions used: Eneroth Laser Tools, Eneroth Difference Report. Click arrows to scroll.
Eneroth Laser Tools
As her hobby modeling progressed, Christina developed more and more extensions to help laser-cutting workflows. Eneroth Laser Tools is a suite of tools that help make each step of laser cutting easier and more precise.
Mariefred Railway Station. Scale 1:220. Extensions used: Eneroth Difference Report. Click arrows to scroll.
Here’s the typical workflow found on the Laser Tools listing page:
- Model the shape you want using SketchUp tools.
- Select it and hit Component from Faces. Enter the thickness of your material.
- Use Box Joint tool to draw the joints between your parts.
- Draw a rectangle to the side the size of the sheet you want to cut from.
- Copy your design and hit Unfold. (Making a copy allows you to later tweak your design without having to redo your 2D sheet.)
- Manually adjust the parts to fit the sheet.
- Export a vector graphic from a top view in parallel projection centered over your sheet.
- Send the vector file to the laser cutter.
Over on our YouTube channel, there are a couple of videos exploring these workflows as well. You can find a follow-along exercise talking about finger joints here, and an exploration of using the Unfold extension here. To learn how finger joints solved a difficult construction problem — and resulted in an award-winning building — read our case study about the Scion Innovation Hub.
Paper popup model of Lund Cathedral. Scale 1:500. Extensions used: Eneroth Unfold, Eneroth Rotate to Plane, Eneroth Difference Report.
SketchUp is a constantly evolving tool, and nothing showcases its adaptability and flexibility like the extension universe that has grown up over the past two decades. There are extensions for so many workflows — developed with the user experience at the forefront. The community that has coalesced around SketchUp and workflow optimization is stunning for its breadth and diversity. If you’re looking for a workflow supercharger, browse the Extension Warehouse to find your next great shortcut. Check out the forum to see what the helpful, friendly SketchUp community has found in their years of practice with the tools.
If you haven’t started with SketchUp yet, why wait? Begin a free trial today and test out the extensions that catch your eye.
About Christina Eneroth
Like many architects and designers we talk to, Christina dreamed of becoming an architect since she was a small child — designing ad hoc spaces with cardboard boxes instead of playing with the toys that came inside them. Her introduction to SketchUp came when she was a young teen doing work experience at an architectural firm. She was hooked, and continued to use SketchUp to build her design skills all the way into architecture school.
At the same time, she began coding and building websites to share the models she built. She quickly realized that she could put her coding skills to work in SketchUp’s API to speed up her workflows. An extension developer was born. Check out her Extension Warehouse listing page.
