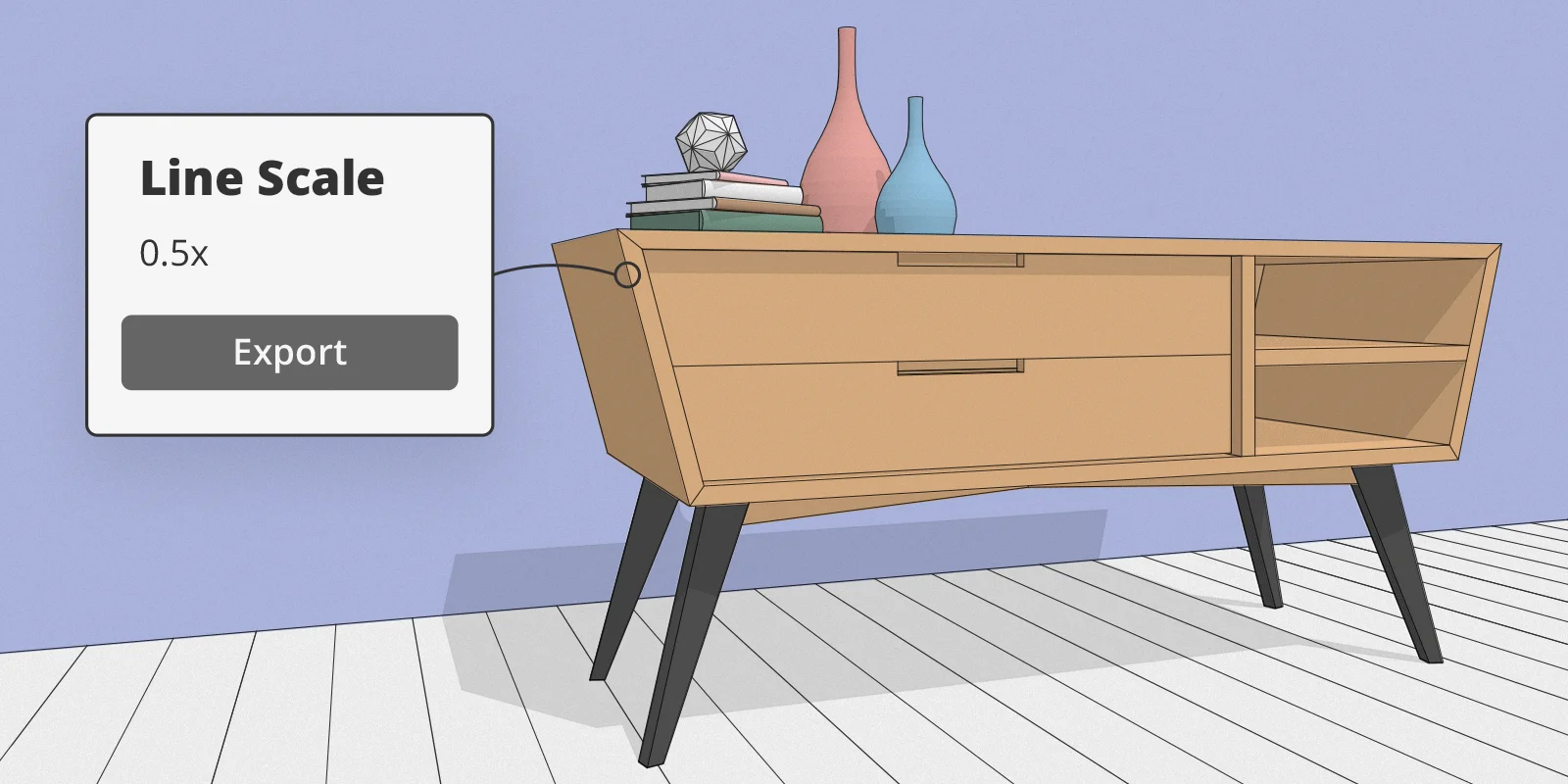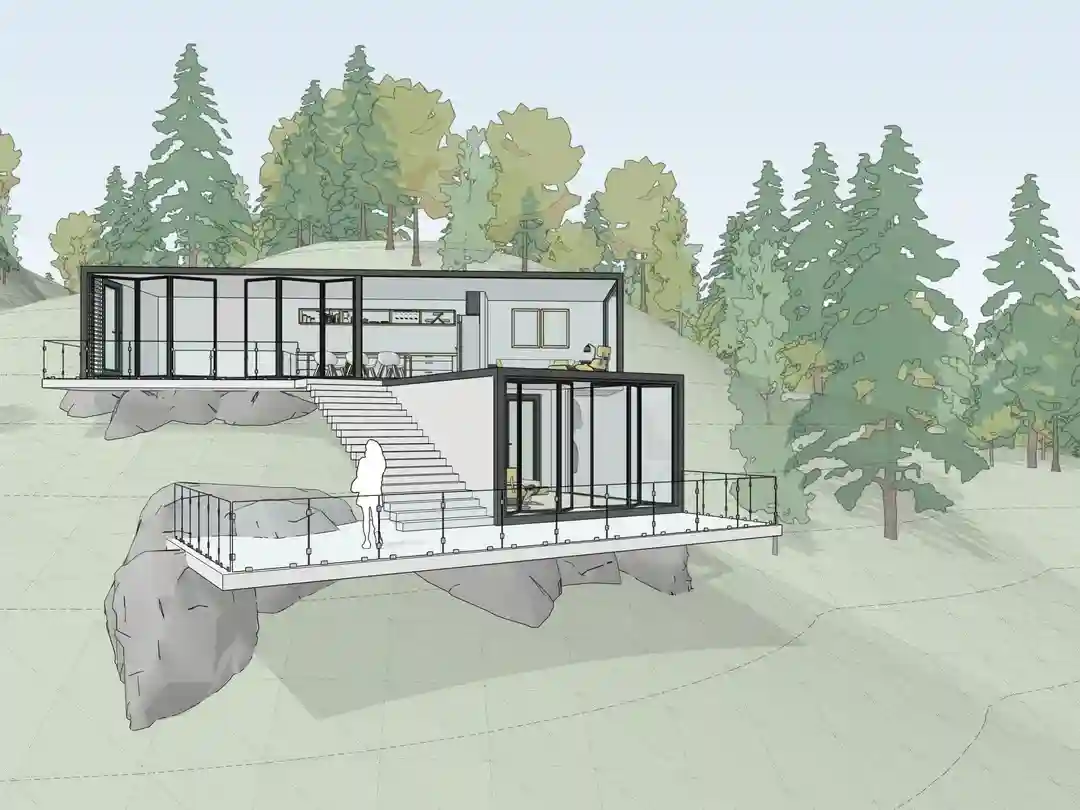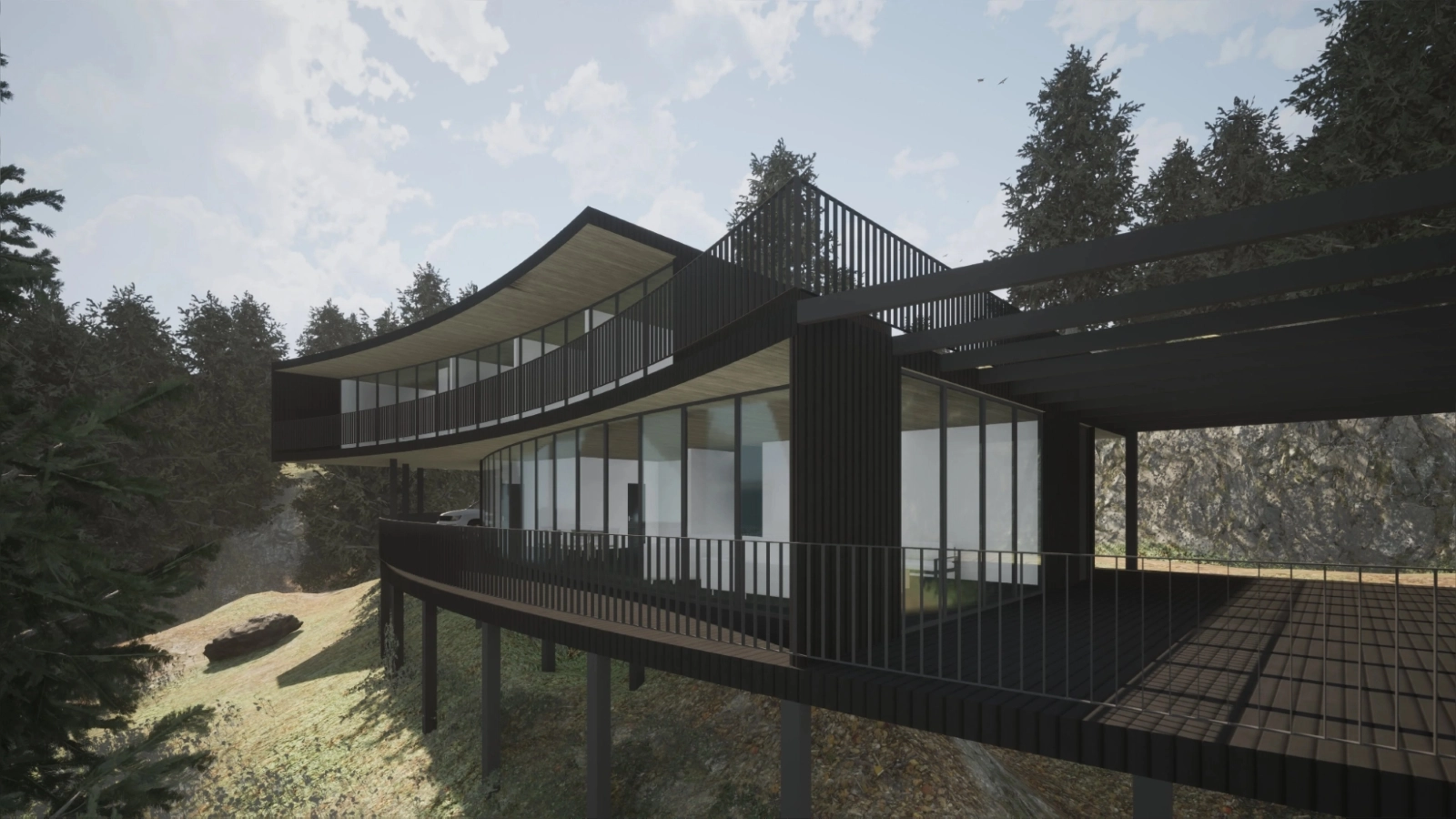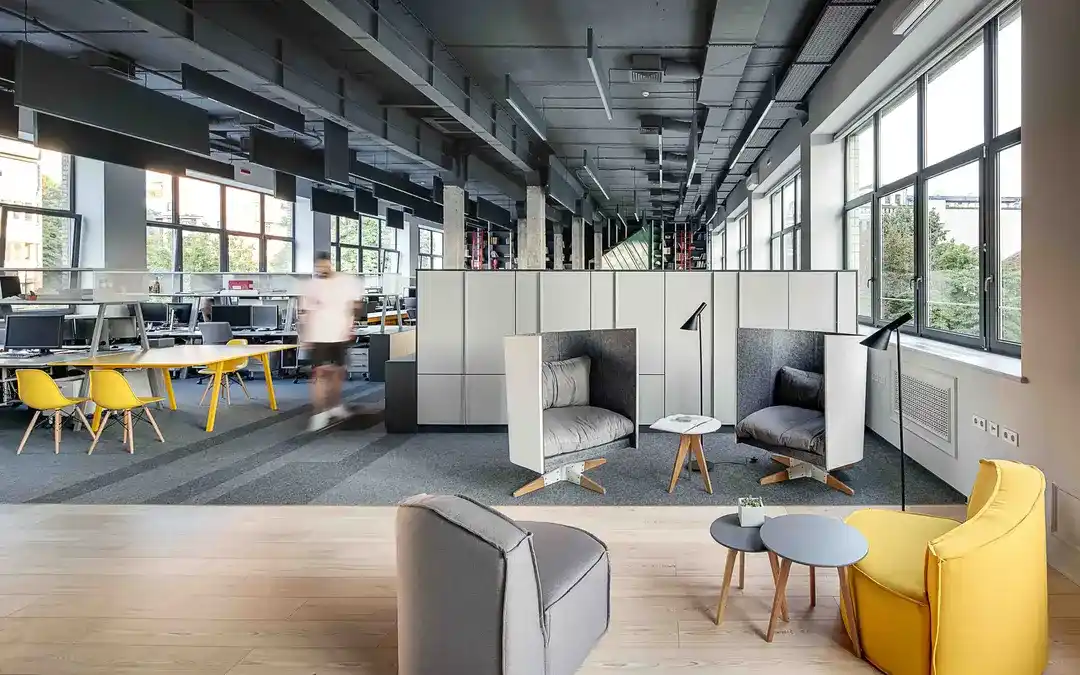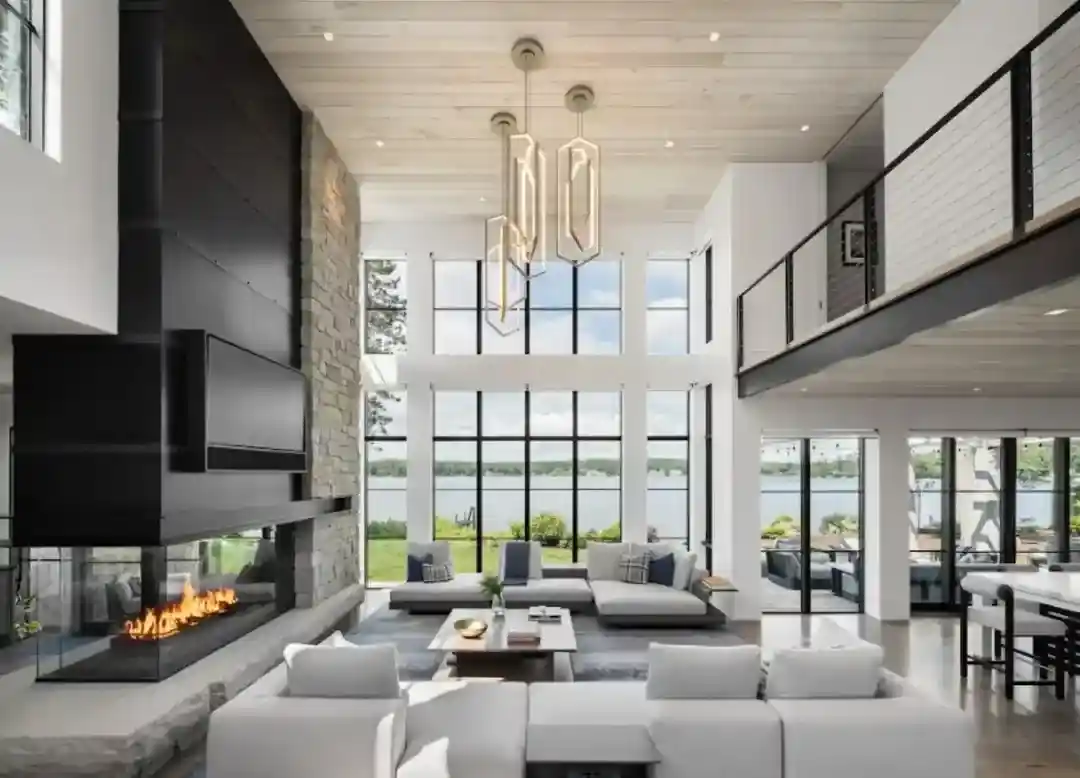We are excited to share some of our favourite features and improvements in the latest product update to SketchUp Pro 2019 and Layout. This release has made SketchUp more intuitive and fun to use with focus on improvements to imagery exports, usability, and a seamless Layout connection. Get ready your professional workflow will greatly benefit! New in SketchUp Professional output enhancements Exporting, images Exporting 2D graphics, raster files, and animations just got better. You can now control the overall line thicknesses of exported images with our new line scale multiplier, found in the export options dialogs Before this change, line weights stayed the same as the viewport which would make the line weight too small or too large. So, if you are experiencing line weights that are too thick, you can make those line weights thinner. Also, .png images now export with its transparency so you can see what is behind the material while compositing. Customisable unit settings. Have you ever needed to use different unit measurements for a model? Now your model can be customised to show different unit measurements for area and volume. For example, in a model of a room, you can use millimetres for the wall and meters for volume. Available unit types: millimetres, centimetres, meters, inches and feet.
Workflow improvements Invert Selection.
It really is the small things that help your workflow. This new feature will allow you to select anything, then invert the selection of objects. This makes it simple to select items and then perform actions on their inverse. The keyboard shortcut for this will be: CTRL + SHIFT + I (Windows) or CMD + SHIFT + I (Mac).
The days of picking out your import file format from a long list are over. You can now drag and drop ALL supported file types directly into your modelling window. By default, you'll now see all supported file types available for import. Additionally, the DWG and DXF importers now bring in fewer duplicate and messy edges. Erase Tool Have you ever accidentally erased too much in your model? To make your detailing workflow a little smoother and seamless, we added alt cmd as modifier keys to remove any unnecessarily highlighted lines that you may have accidentally captured during your modelling efforts.
Section Planes
Cutting a model along a plane so that you can peer inside the model? We just made this way smoother. Section planes now ask the user to name them before placing them in the model. Simply place, then name. Send to Layout You can now send your models directly to Layout from the large toolset in the left-hand toolbar. If you haven't used Layout for 2D drawings before, start taking advantage of it now! Large Area Imports for Add Location You can now easily import large sites at full resolution. How can you take advantage of this new feature? Simply zoom out a bit, then select the level from which you want to import. Note that misusing this feature can adversely affect performance in your SketchUp model. Check out our help center to be sure you're aware of how to best handle lots of data in your models. New in Layout Professional output enhancements Isometric dimensioning It is now possible to make linear dimensions align with an isometric viewpoint. This one is huge! Since an isometric drawing is a primary type of drawing in Layout, we wanted to make it smoother and more straightforward. You can now control extension lines, gap distance, and align dimensions with isometric angles.
Similar to smart labels, you can now add text to dimensions without breaking the automatic measurement. For example, lets say you create a wall dimension. You can dimension a wall, add the word wall, and the dimension measurement will still update if the walls measurement changes. Pro tip: make sure your string has in it. For example, Width will turn into Wall 1.42m.
Workflow enhancements Rotating dimensions Now, when you rotate your object, the bounding box is also rotated with so you can continue to scale in the right orientation. Quicker editing Staying consistent with SketchUp usability, in Layout you can now hit the return key to edit model views, groups, dimensions, or labels! Just select, press return, and start typing! Ready to try? Contact your local SketchUp reseller to see for yourself how these updates can enhance your professional workflows.
